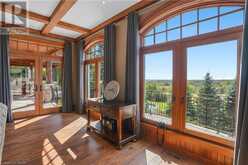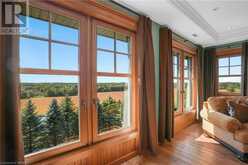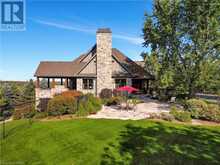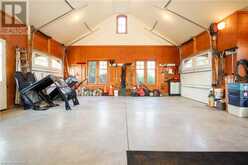1305 SAWMILL Road, West Montrose, Ontario
$11,900,000
- 4 Beds
- 7 Baths
- 9,562 Square Feet
Radiantly Refined Estate with, Breathtaking Sunsets, Gated Entrance and Hobby Barn! Idyllically nestled on a sprawling 80+-acre parcel with over 2,500’ of Grand River frontage, this unique property affords an exceptionally blissful lifestyle for those seeking both privacy and luxury. Custom built by Country Lane in 2013, this approximately 9,300+sqft main home provides overflowing charm with a gorgeous stone façade, a flared Dutch-style roof, durable 35-year shingles, a picturesque city backdrop, and two stone bordered spring-fed ponds. Emulating high-end resorts, the immaculate residence impresses with solid hickory wood flooring, triple pane German-style windows, an openly flowing layout, custom window treatments, crown molding, 10’ ceilings (main-level), a dedicated office w/desk and cathedral ceilings, stunning woodwork throughout, custom 8’ hickory doors, and an expansive living room with a breathtaking fireplace. Enjoy entertaining guests in the open concept chef’s kitchen featuring premium stainless-steel appliances Sub Zero side by side fridge, quartz countertops, custom cabinets, 6-burner Wolf range w/griddle and grill, two dishwashers, huge storage island, walk-in pantry, wood-burning fireplace, and direct access to a covered walkout concrete flagstone deck. Explore the upper level to discover an enormous den and three primary suites, each with a dedicated walk-in closet and en suite. Suited for discerning buyers, the oversized main primary bedroom satisfies with a romantic fireplace, a custom walk-in closet, and an en suite featuring a soaking tub, waterfall shower, heated floors, and dual sinks. One additional primary suite is situated on the main level for multigenerational versatility. Other desirable features include 1300sqft drive shed with heated workshop, raised and rebuilt two-level 14,000 sq ft hobby barn with concrete floors, and a finished W/O lower level w/in-floor heat, custom bar, wine cellar, rec room, game room, theatre, and family room! (id:23309)
- Listing ID: 40580075
- Property Type: Single Family
- Year Built: 2013
Schedule a Tour
Schedule Private Tour
Hanan Tarhini would happily provide a private viewing if you would like to schedule a tour.
Match your Lifestyle with your Home
Contact Hanan Tarhini, who specializes in West Montrose real estate, on how to match your lifestyle with your ideal home.
Get Started Now
Lifestyle Matchmaker
Let Hanan Tarhini find a property to match your lifestyle.
Listing provided by RE/MAX TWIN CITY REALTY INC., BROKERAGE
MLS®, REALTOR®, and the associated logos are trademarks of the Canadian Real Estate Association.
This REALTOR.ca listing content is owned and licensed by REALTOR® members of the Canadian Real Estate Association. This property, located at 1305 SAWMILL Road in West Montrose Ontario, was last modified on May 1st, 2024. Contact Hanan Tarhini to schedule a viewing or to find other properties for sale in West Montrose.














































