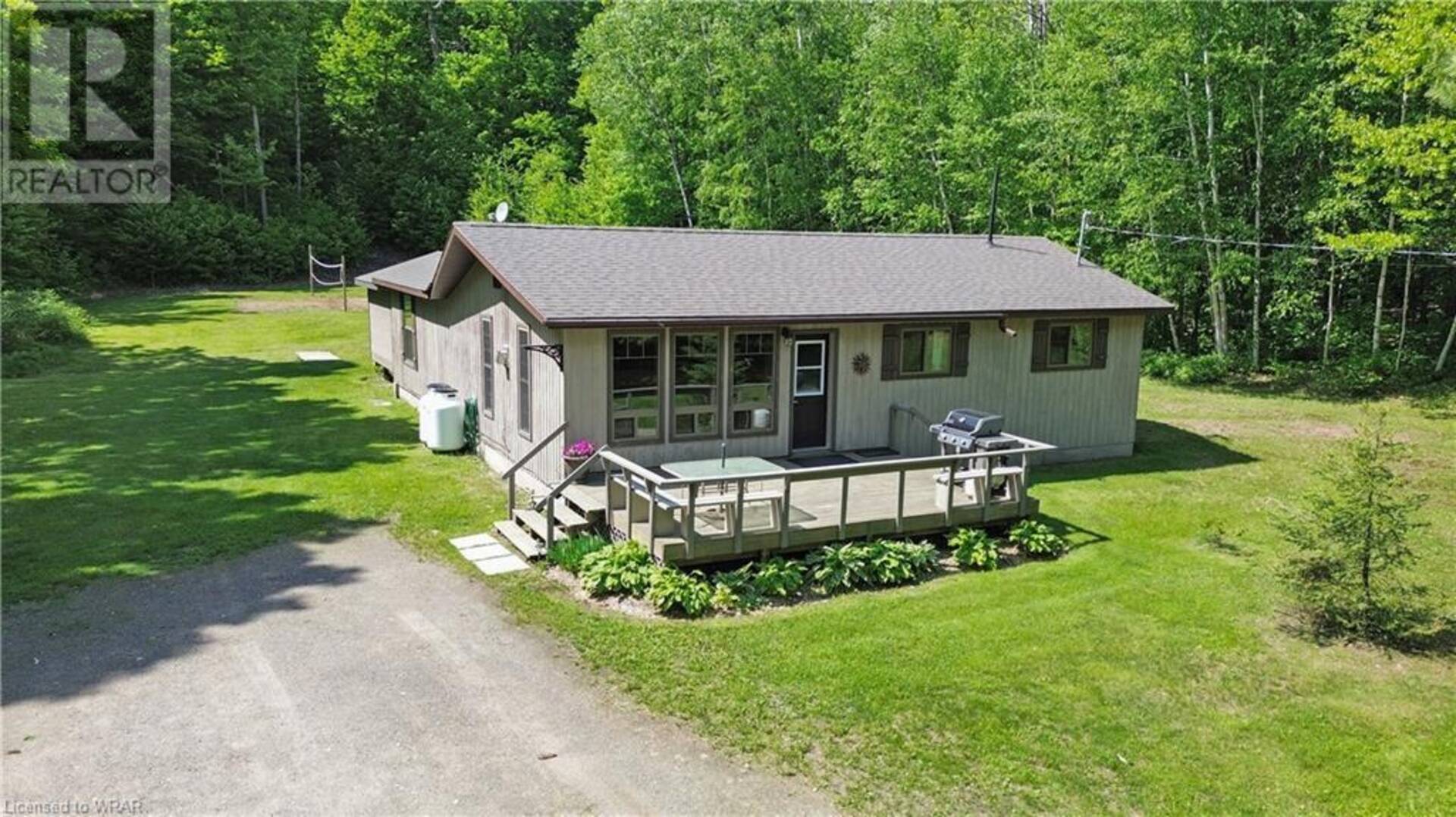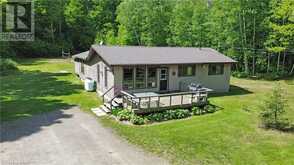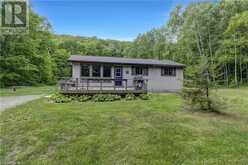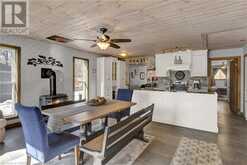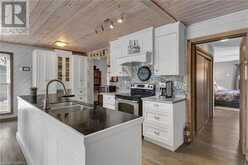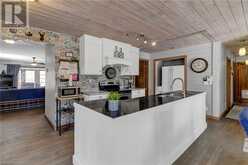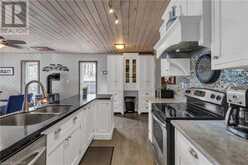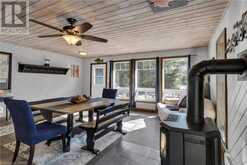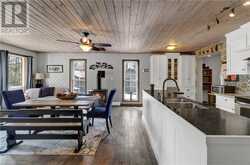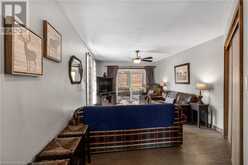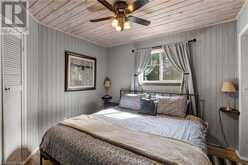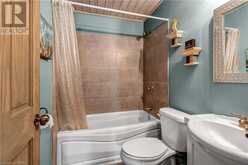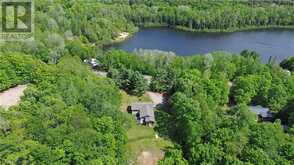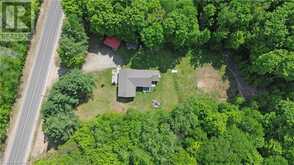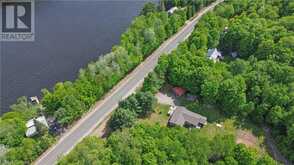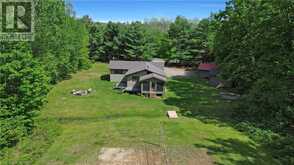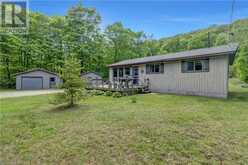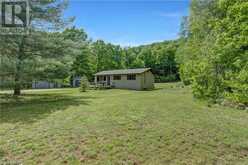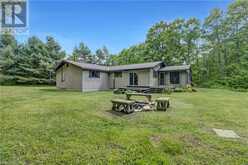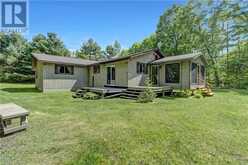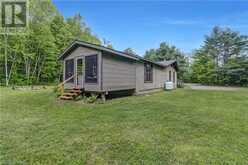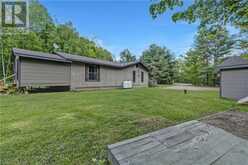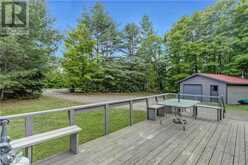2815 KAWAGAMA LAKE Road, Dorset, Ontario
$668,000
- 4 Beds
- 2 Baths
- 1,746 Square Feet
This beautiful remodelled 4 seasons home is on 3.54 acres of peaceful & secluded property backing onto a huge wall of Canadian Shield & maple bush. The property is located on a year-round paved road with an 8 min walk to Kawagama Lake with a sandy swim area/boat launch. Herb Lake is a 2 min drive away for excellent kayaking & canoeing. A large detached 20x30 insulated workshop/garage & 16x16 outbuilding/bunkie are also featured. This home offers 1746sqft of living space. The open, bright & airy kitchen overlooks the dining area- featuring a large island, perfect for entertaining. The living room leads into the screened porch- a truly serene space to sit & enjoy your morning coffee. See yourself enjoying a restful night's sleep in the private primary with 4pc ensuite & sliding doors to a secluded deck. Find 3 additional beds for your family & friends, as well as a 4pc bath & separate laundry/utility room. Well insulted with new windows/sliders in 2018. Main heat features a large freestanding propane fireplace & every room has a smart electric baseboard heater & thermostat with remote WIFI phone adjustability so you or your guests can arrive to a cozy warm cottage. This area offers great snowmobiling & ATV’ing on many nearby well-maintained trails. The expansive driveway is perfect for 8 vehicles or trucks/trailers. Enjoy hiking, walking & exploring the area or just simply relaxing around the fire pit. Dorset is just a 10 min drive for local restaurants, grocery store, pharmacy, LCBO, shops & amenities. Beautiful Algonquin Park is 30 mins away. This home & property have been previously enjoyed as a full-time residence- the current owners have used this as a vacation property with steady rental income- over 200 reviews with a 4.9 star rating, furnishings, fully equipped kitchen, boats, bikes, toys are included in sale. This is a wonderful opportunity for a turn-key investment ready for immediate bookings or simply for your family's new private getaway or forever home. (id:23309)
- Listing ID: 40589406
- Property Type: Single Family
- Year Built: 1987
Schedule a Tour
Schedule Private Tour
Hanan Tarhini would happily provide a private viewing if you would like to schedule a tour.
Match your Lifestyle with your Home
Contact Hanan Tarhini, who specializes in Dorset real estate, on how to match your lifestyle with your ideal home.
Get Started Now
Lifestyle Matchmaker
Let Hanan Tarhini find a property to match your lifestyle.
Listing provided by RE/MAX REAL ESTATE CENTRE INC. BROKERAGE-3
MLS®, REALTOR®, and the associated logos are trademarks of the Canadian Real Estate Association.
This REALTOR.ca listing content is owned and licensed by REALTOR® members of the Canadian Real Estate Association. This property, located at 2815 KAWAGAMA LAKE Road in Dorset Ontario, was last modified on May 24th, 2024. Contact Hanan Tarhini to schedule a viewing or to find other properties for sale in Dorset.

