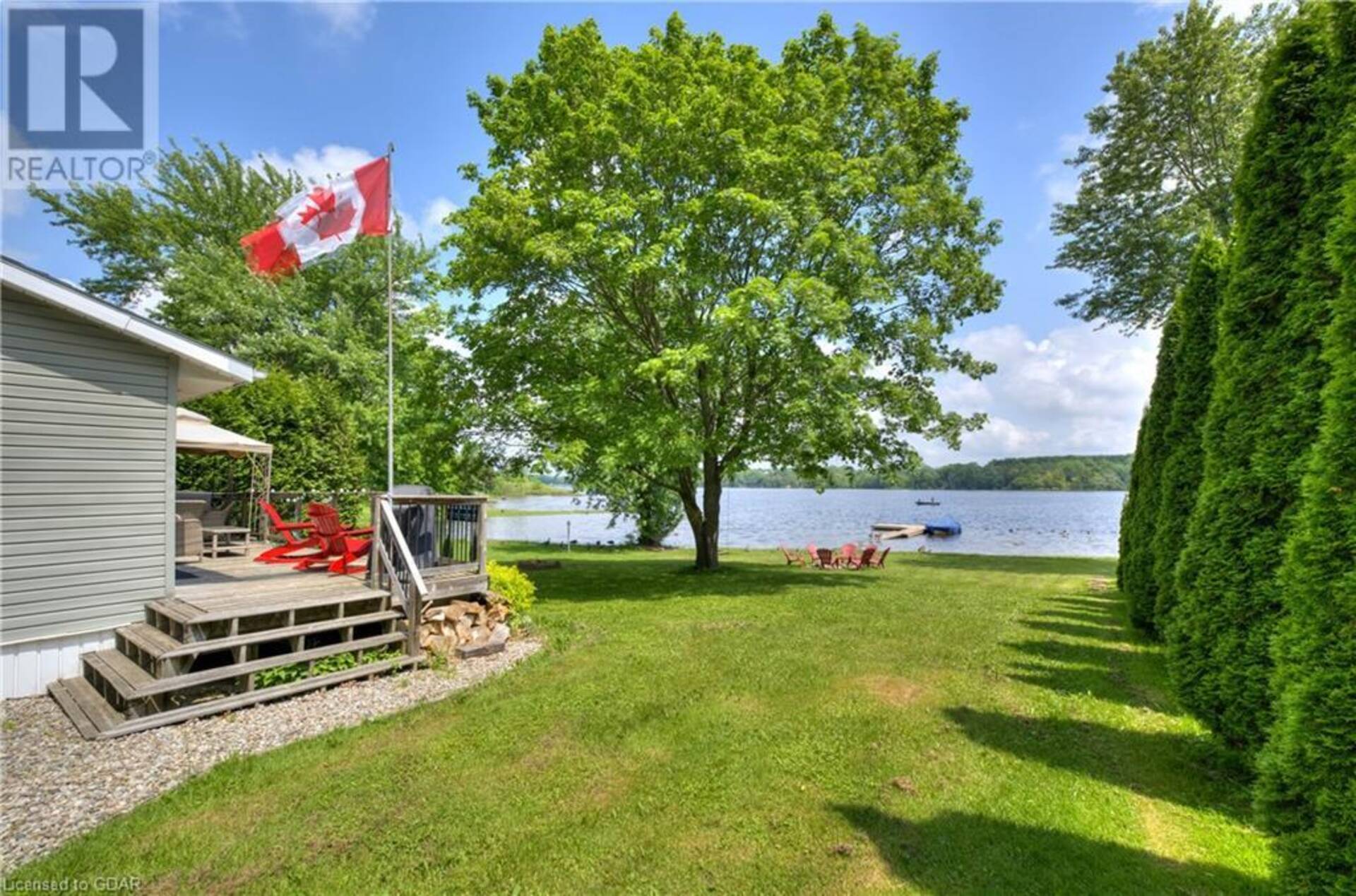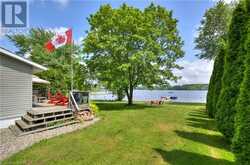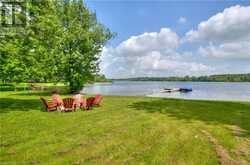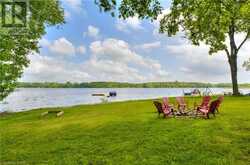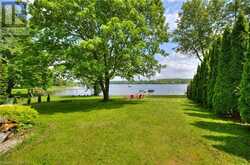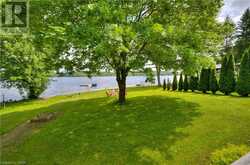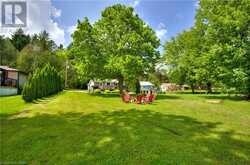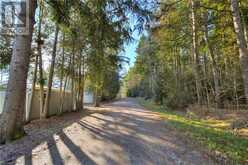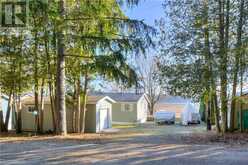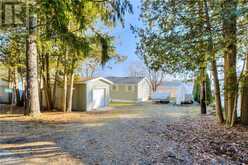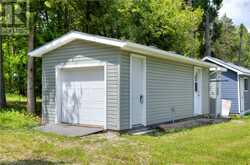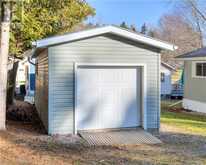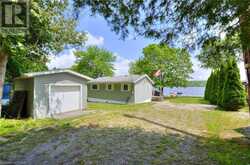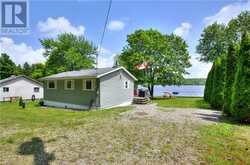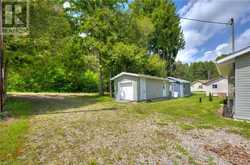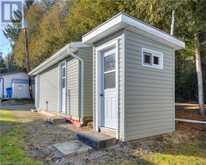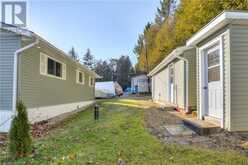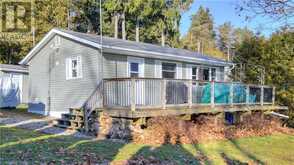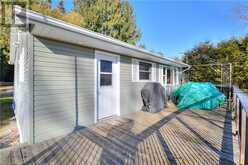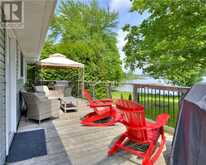420 FOURTH Street, Belwood, Ontario
$549,900
- 2 Beds
- 1 Bath
- 581 Square Feet
The fish are now biting on Lake Belwood and now is the perfect time to get into your summer recreational property to make sure this Summer is filled with family memories by the Lake. Step inside and be greeted by an open concept living space with laminate flooring, adorned with tasteful finishes, and flooded with natural light. This updated 2-bedroom, 1-bathroom cottage is currently set-up to sleep six, with the additional separate bunkie. The primary bedroom fits a queen size bed with built-in shelving for storage. The second bedroom is set-up with two side-by-side bunk beds to sleep 4. The walk-in bathroom allows for the stackable washer/dryer and stand-up shower unit. The open concept kitchen and family room is perfect for social gatherings and access to indoor/outdoor living. The property also offers a large drive shed for seasonal storage and parking for your boat, camper and other recreational vehicles. Be sure to reach out to ask what is being included with the sale of the cottage. Step out to the large deck offering breathtaking views of the lake and massive tree and property for playing and running around barefoot and enjoying time by the fire. The outdoor oasis is perfect for entertaining guests, hosting summer barbecues, swinging on the tree, or watching the beautiful sunsets or simply unwinding with a book while enjoying the water views. Located in the highly sought after Belwood Lake community, home to about 335 cottages, residents have access to a variety of recreational activities, including boating, fishing, hiking and more. With its close proximity to Fergus and Elora's local amenities, shops, and restaurants, this cottage offers the perfect balance between peaceful seclusion and convenience. Come check out one of Ontario’s best kept cottage secrets and bring your swimsuits! (id:23309)
Open house this Sat, Jul 27th from 12:00 PM to 2:00 PM.
- Listing ID: 40596530
- Property Type: Single Family
- Year Built: 1955
Schedule a Tour
Schedule Private Tour
Hanan Tarhini would happily provide a private viewing if you would like to schedule a tour.
Match your Lifestyle with your Home
Contact Hanan Tarhini, who specializes in Belwood real estate, on how to match your lifestyle with your ideal home.
Get Started Now
Lifestyle Matchmaker
Let Hanan Tarhini find a property to match your lifestyle.
Listing provided by Chestnut Park Realty (Southwestern Ontario) Ltd
MLS®, REALTOR®, and the associated logos are trademarks of the Canadian Real Estate Association.
This REALTOR.ca listing content is owned and licensed by REALTOR® members of the Canadian Real Estate Association. This property, located at 420 FOURTH Street in Belwood Ontario, was last modified on May 28th, 2024. Contact Hanan Tarhini to schedule a viewing or to find other properties for sale in Belwood.

